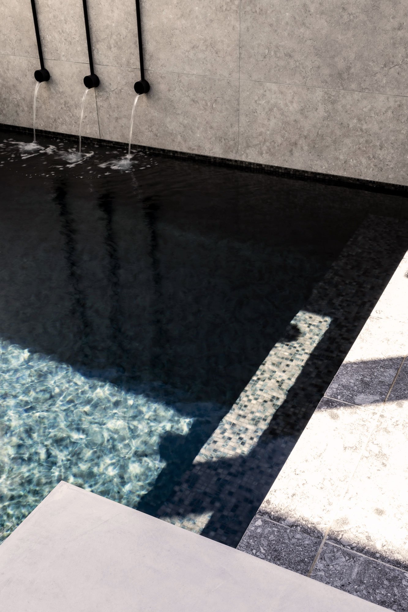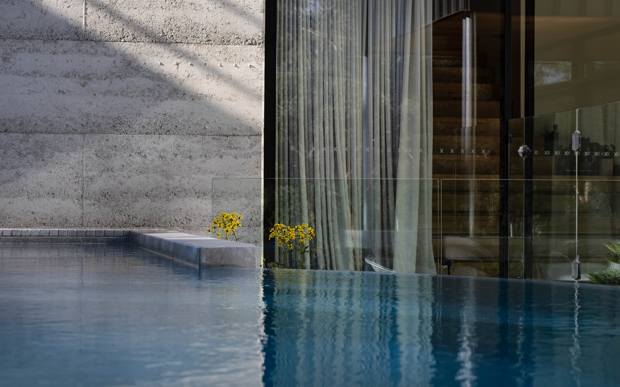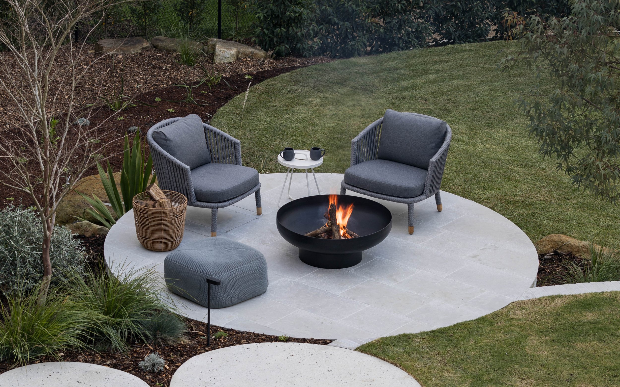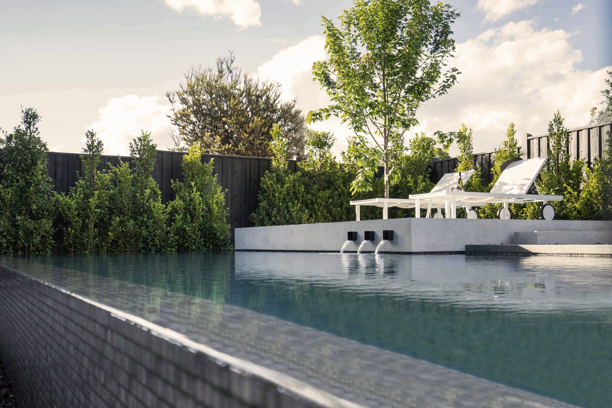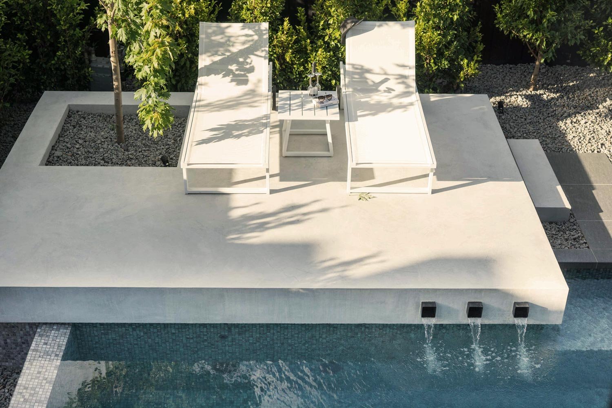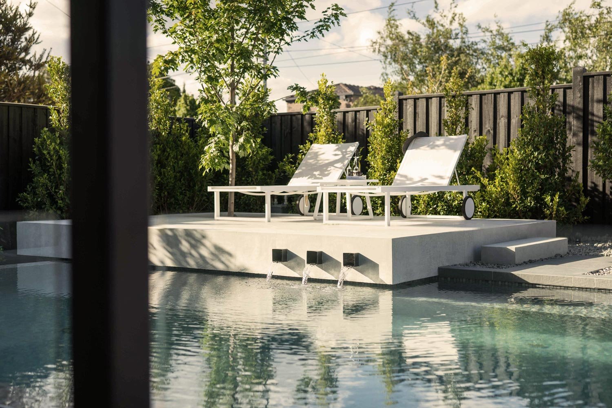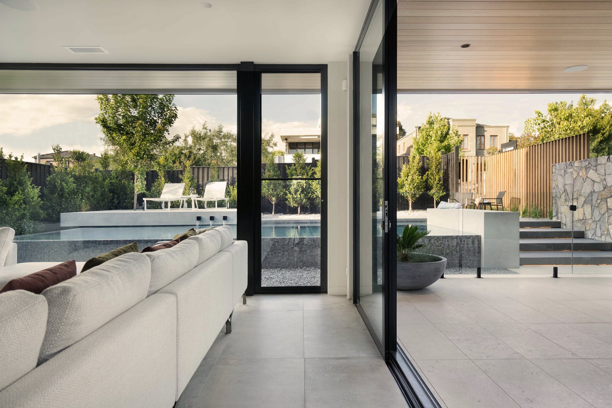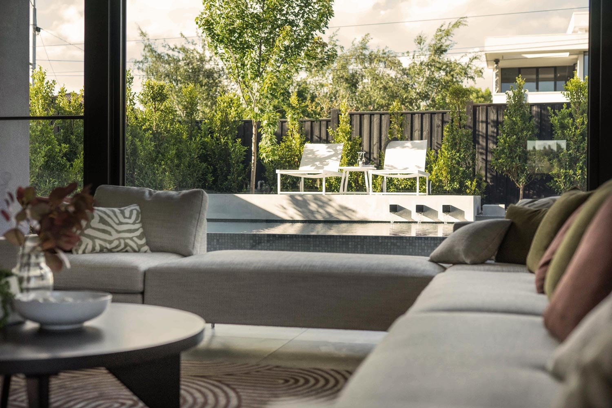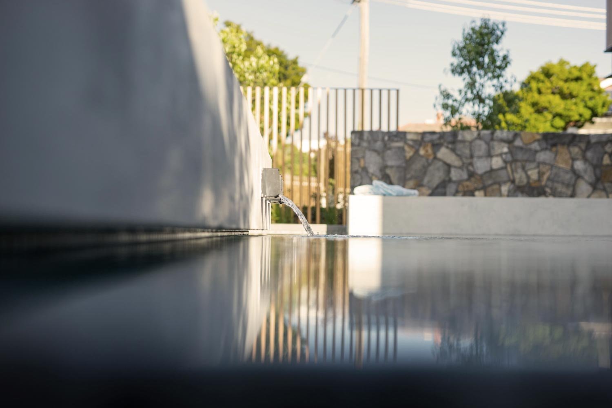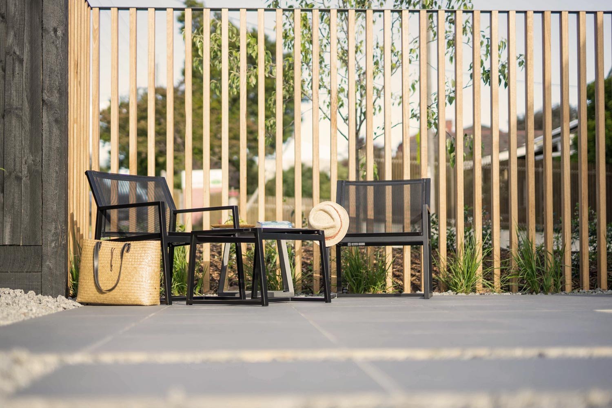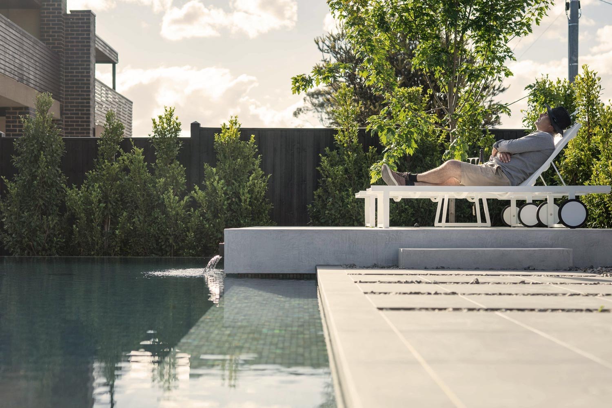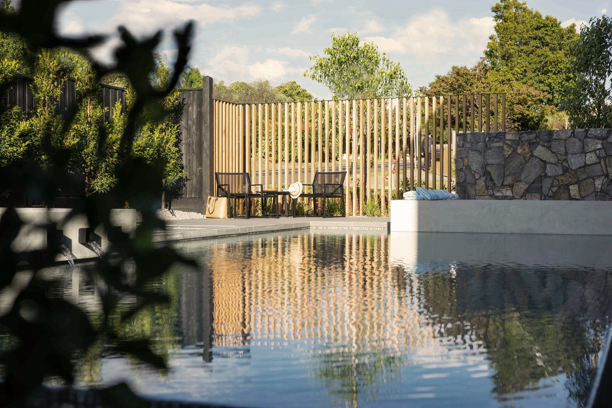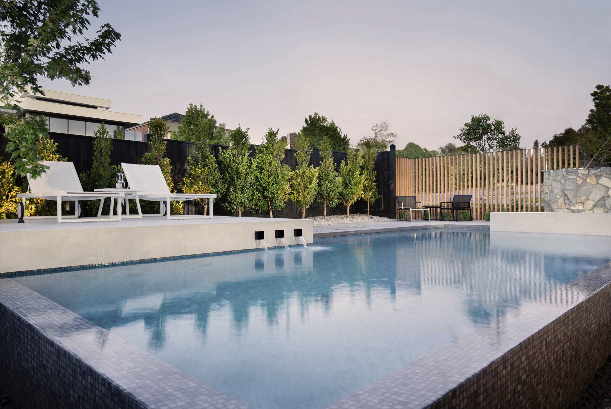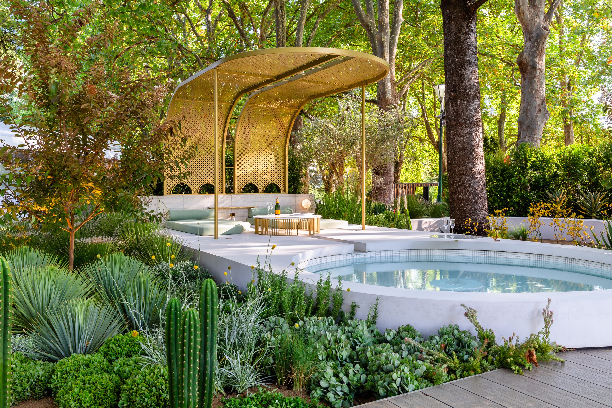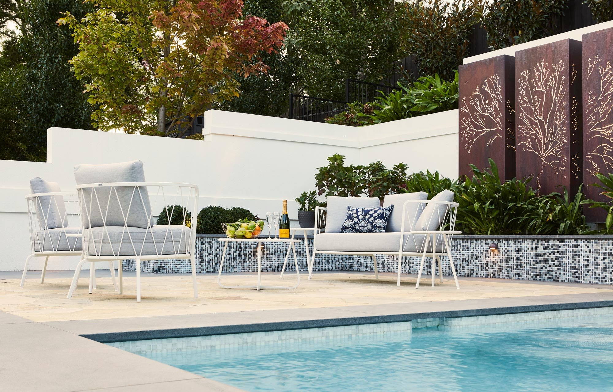
Featured Project:
Warrandyte
Built to complement a new modern home, this unique and contemporary pool and spa is at the heart of a stunning garden and alfresco that was all completed by the TLC Pools team. Highlights include the limestone herringbone pavers and the firepit area that makes the most of the treescape views.
Featured Project:
Red Hill
The TLC Pools’ Red Hill project is a stunning integration of pool, spa, and landscape that embraces the property’s natural beauty. Highlights include an infinity-edge spa, hydronic pool heating, and a sun lounger shelf, each designed to match the homeowners' vision. Despite site challenges like sloping terrain and old roots, TLC Pools used smart techniques—such as rerouting mains power and using deep concrete piers—for a seamless fit. Locally sourced Dromana rock in the fireplace and pergola, along with contrasting materials like Bisazza tiles and filletti paving, create a timeless aesthetic. The result is an inviting, luxurious space for relaxation and gatherings, blending perfectly with the Red Hill landscape.
Featured Project:
Surrey Hills
Built for one of Melbourne's leading home builders, this contemporary home features a stunning pool with raised in-situ concrete lounge area, an alfresco dining area with floating bench for cooking and stunning natural stone wall that connects to an open lawn area with firepit.
Aurum
The Gold Medal winning Aurum Show Garden at the 2023 Melbourne International Flower and Garden Show
Ivanhoe
The aim for this iconic Art Deco home on ‘The Hill’ was to update the pool area to have a more contemporary feel. The significant 4m level change between the rear boundary and the house was the greatest challenge on this project. Terracing and greenery has been cleverly used to soften the level change.
Richmond
Architect Preston Lane's project involved renovating a heritage house and adding a contemporary extension. A key feature was the state-of-the-art swimming pool by TLC Pools.
Whittlesea
Set on 100+ acres, this home appears as a modern take on a traditional farmhouse, with the pool and landscape reflecting this with a contemporary yet agricultural look and material selection. The arbour connects to the pool and frames the view beyond, whilst the negative edge on the pool creates the feel of the natural landscape continuing beyond what was created.
Macedon Ranges
Undeniably one of the best properties in the Macedon Ranges with the most spectacular views to Mount Macedon, this luxurious solid bluestone two-storey residence sits on 118 acres, has its own lake and of course, a magnificent pool and garden that looks straight out of a magazine. Whilst the traditionally-styled house and existing garden drove the design aesthetic, the client wanted the pool and pool area to have a contemporary, yet complementary look.
Keilor
The central feature of the landscape is the spa with its 360° negative edge. The black spa tile spectacularly reflects the sky off the surface of the water. The steeply graded nature of the site and limited space meant there was little opportunity for plants, which was countered with a simple but textured palette of materials and feature details like the tiling.
Balwyn North
Our Balwyn North project features a family-friendly pool with oversized steps, a sun deck, and curved fencing for added elegance. The outdoor room includes a kitchen, seating, and heating for year-round use. A spacious lawn with a cubby house completes this versatile backyard.
Urban Builds
-
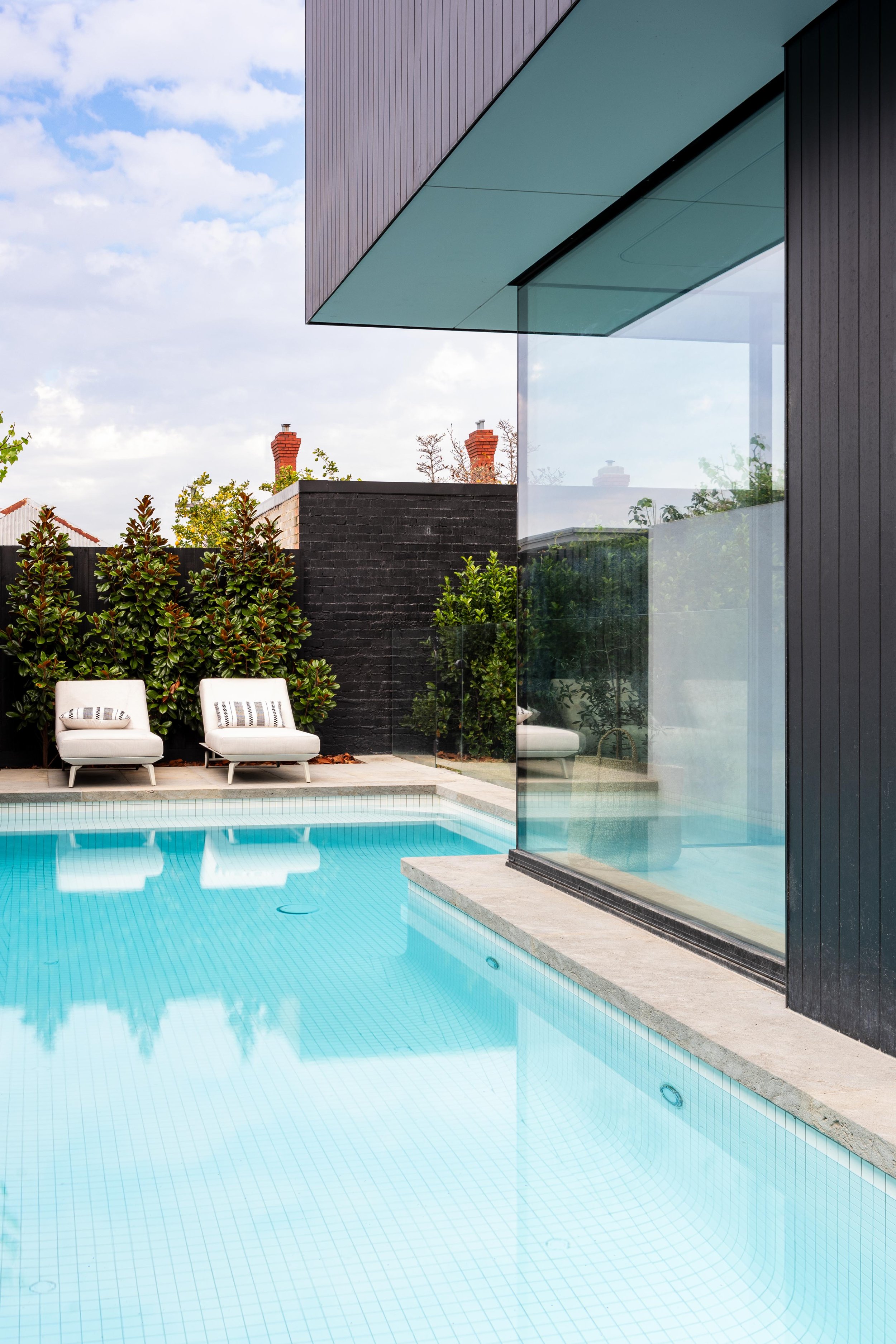
Richmond
Architect Preston Lane's project involved renovating a heritage house and adding a contemporary extension. A key feature was the state-of-the-art swimming pool. The design seamlessly integrates with the modern aesthetic of the extension, wrapping around the corner of the home and creating a perfect view through the floor-to-ceiling windows.
-
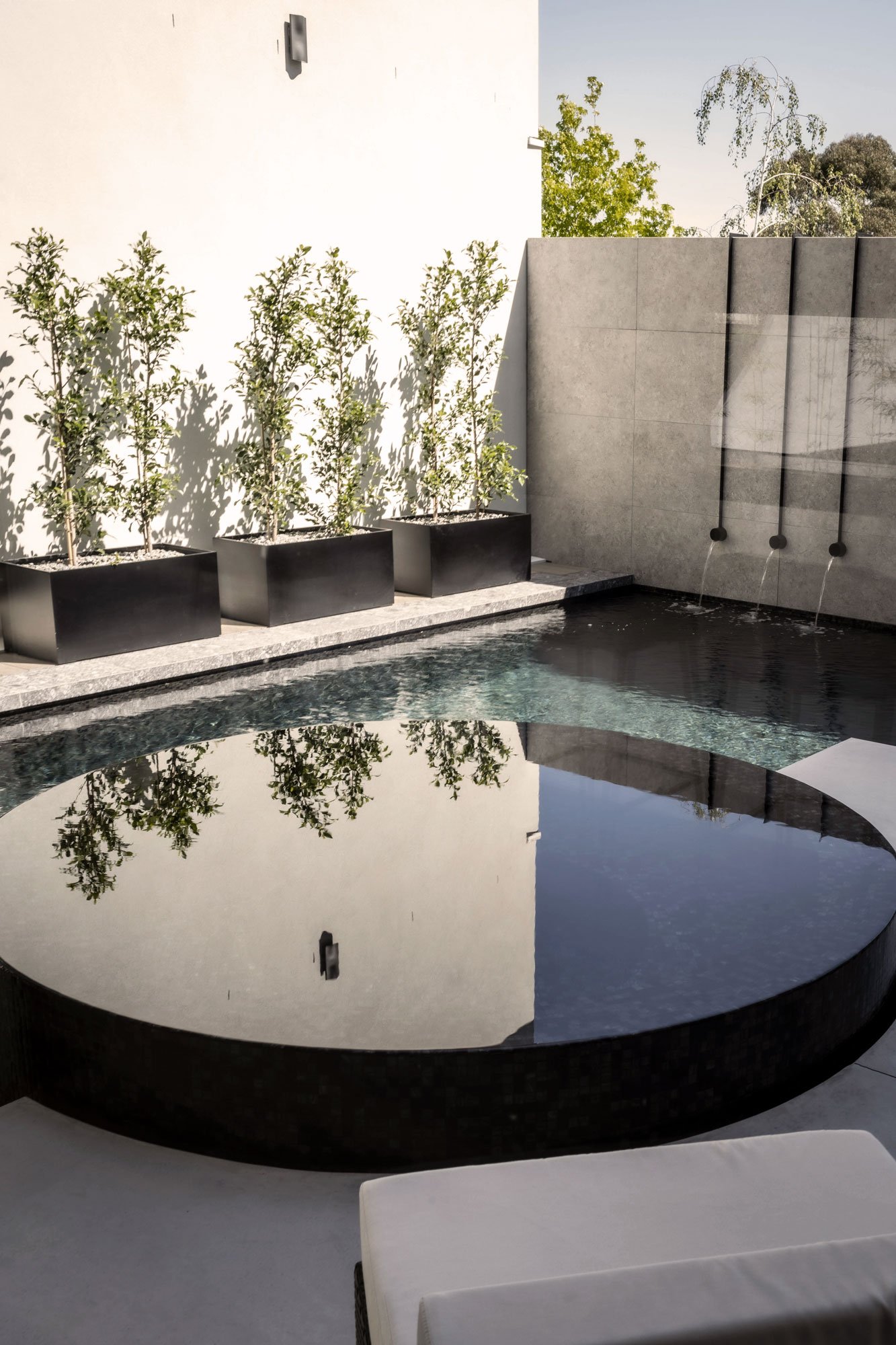
Keilor
The central feature of the landscape is the spa with its 360° negative edge. The black spa tile spectacularly reflects the sky off the surface of the water. The steeply graded nature of the site and limited space meant there was little opportunity for plants which was countered with a simple but textured palette of materials.
-

Camberwell
The clever use of stepping stones maximises this space and allows for two separate sitting areas around the pool. The pool’s positioning against the home means the water view is enjoyable from indoors and out and we even hid the pool equipment behind screens for a seamless outlook.
Rural Builds
-

North Warrandyte
With a stunning backdrop, the key for this pool and pool area was for it to complement and enhance the rural environment. The materials were meticulously selected to magnify the reflections of the surrounds and the addition of a pool house added to the functionality of the space year round.
-

Warrandyte
This project makes a stunning statement and maximises the available space with a circular plunge pool. The pool shape is repeated throughout the landscape and the use of a cohesive blend of natural materials, including rock stairs creates a timeless yet bold garden.
-

Kangaroo Ground
A large property with beautiful surrounds, the pool was designed and constructed to maximise the amount of level space surrounding it and to ensure that the vista beyond, whether being viewed from inside or outside of the home, would be uninterrupted by pool fencing.
